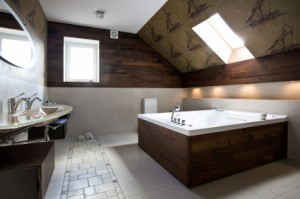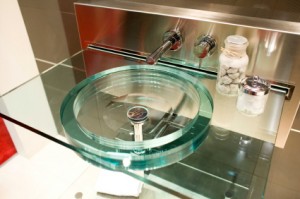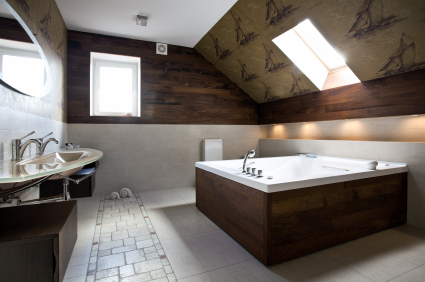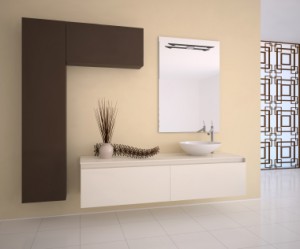Renovation Project Planning Part 3: Needs Analysis (Case Study: Bathroom Renovation)

This design makes effective use of a space next to an angled wall: you don’t need full ceiling height to get into and enjoy a bathtub. The added skylight is a great example of turning a disadvantage into an advantage!
When most people design of their project, one of the most fundamental steps is often overlooked: the Needs Analysis. This is one of the most important steps in planning, and yet most people haven’t even heard of it.
A needs analysis is a process of discovery through questions and answers that seeks to fully ascertain the purpose of the room, and the different kind of people the room needs to work for.
In “Bathrooms – Just Add Water”, Terence Conran says, “People plan new bathrooms for all sorts of reasons: to upgrade old fittings and fixtures, to improve decoration and renew tired surfaces and finishes, to ease strain on a bottlenecked main bathroom or to install features, such as showers or bidets, that were previously absent. A good starting point, therefore, is to identify all the functions that the new area must provide.”
A needs analysis can help save you from functionality disasters, like some of the ones I have seen (created by professionals!):
-
A friend’s bathroom has a light switch that was located behind the bathroom door (which opened inwards). This meant that you had to go into the dark bathroom and close the door before turning on the light!
- I once rented an apartment that had the tiniest bathroom ever – it was so small that the sink hung over the toilet facing it. At 5’4”, I had trouble folding myself into the space – I couldn’t imagine someone taller making it work.
- I have a shower stall for which you could not adjust the temperature unless you were actually standing in the shower (unless you want to get water everywhere when you opened the door) – that’s more cold water than I can handle! Luckily this problem was solvable with a new flexible gooseneck shower head.
Here is a sample needs analysis list with some sample answers for a bathroom renovation. Following Francis D.K. Ching and Corky Binggelli in Interior Design Illustrated (Second Edition), I’m expanding on the classic “Who, What, When, Where, Why, How” model. In this case, however, I’m leaving out the “How” level of detail and also the “Why” – most bathroom activities are pretty essential in nature!
- What activities need to take place?
- Showering
- Disrobing
- Where do clothes go when removed?
- Laundry hamper in the bathroom?
- Hook or rail in the bathroom?
- Is the bathroom is in a private space, so disrobing can take place in another room?
- Where do clothes go when removed?
- Adjusting temperature
- Is there room to stand outside the
- Disrobing
- How is water prevented from spraying outside the shower when the water is being adjusted?
- Getting into the shower
- Again, how is this done without getting water everywhere?
- How is this done safely? Is there something solid someone can grab in case of a slip?
- Washing & Conditioning Hair
- Where do hair product bottles go when not in use?
- Is there a way to get out of the spray when doing leave-in treatments? (For example, rainfall shower heads don’t let you do this)
- Shaving legs
- Most women need to raise their leg onto something in order to shave. What will this surface be, and how is safety maintained?
- Drying off: where can towels be located so that they are within arm’s reach of the shower?
- Exiting the shower:
- Safety – avoiding slips
- Water containment
- Bathmat location/storage when not in use
- Bathing
- Getting in and out of the bathtub safely: how is this accomplished?
- Where is the bathmat kept?
- Again, where are towels stored, so that that they can be easily accessed from the tub?
- Shaving (Face, Neck, back of neck)
- Mirror
- Lighting
- If electric shaver: electrical supply is needed
- If soap and water: a sink is needed
- Cleanup of bristles: an easily cleaned surface beneath the shaving area is required
- Brushing Teeth
- Water
- Toothbrush, toothpaste and floss storage when not in use
- Flossing
- Toilet
- Is there room to move around the toilet (especially for cleaning)?
- Is there enough room to sit down on the toilet? For a man to stand in front?
- Toilet paper
- Where is the roll located? Is it within the reach of children?
- Where are spare rolls kept?
- Applying Makeup
- Lighting will play a big role here – you don’t want to end up using too much makeup because you’re trying to compensate for the fact that the lighting makes you look like you’re in a 40’s monster movie.
- If this activity is taking place in the bathroom, it may limit your paint colour choices. I once painted a bathroom a lovely green – but the colour was reflected into my face in the mirror – again with the monster movie scenario!
- Styling Hair
- In my experience this is one aspect of personal care that demands a lot of space for tools and products – whether in use or in storage. Counter space of some sort is a must.
- Washing Face
- Most people like to lean over the sink and splash water onto the face with the hands. This requires clearance over the sink, and room for the elbows to splay out.
- Disposing of garbage
- Showering
- When is each activity taking place?
- Morning scramble to work/school
- Evening before bed
- Occasions
- Who is performing the activities?
- Adults
- Children
- How will they reach the lights?
- How will they reach the sink? If this is to be a stool, what happens to it when it is not in use?
- Seniors
- Are there supports available for seniors who have trouble maintaining stability?
- Do heights or methods of access of anything need to be adjusted for people who may no longer be able to lift their knees over the rim of a bathtub, or sit down easily?
- How is safety maintained in the shower/bath?
- People with Physical Disabilities
- People who need mobility aids may require special modifications – and somewhere for the mobility aid to be placed when not in use.
- A major consideration: someone using a wheelchair is going to need room to turn around once they’re inside the room.

This is a great idea for a small bathroom: the undermounted sink retains maximum counter space, and the glass visually opens the space.
As you can see, a needs analysis can help you make decisions that make sense for you, before you get carried away by luscious designer imagery. A list like this can help you try to see beyond your own current routine, which is essential if you’re ever planning to sell your house, have a family, or grow old.
In last week’s post, I mentioned that a list like this can be used hand in hand with the Statement of Purpose and Goals – and potentially change the design. For example, Terence Conran mentions a solution in which sinks were installed in the children’s bedrooms of a family home to ease pressure on the bathroom, especially as the children grow into teenagers. In my case, the Needs Analysis hasn’t changed my problem statements too much, but I’m going to keep it handy as I refine the design to make sure the design stays functional and safe.
by Jennifer Priest
Follow me on Google +



Pingback: Renovation Project Planning Part 1: Overview » Housecraft: DIY House, Garden and Interior Design()