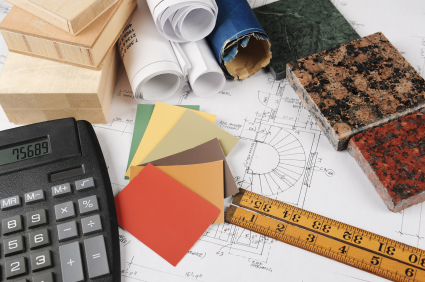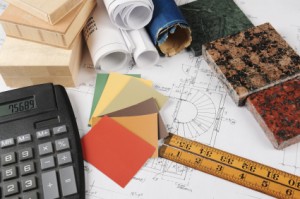Renovation Project Planning Part 1: Overview
Before any renovation can move into the construction phase, there has to be a plan in place – even if it’s all in your head. A plan needs two basic parts: a design for what you’re going to do, and a schedule of events that links the order of tasks in a way that makes sense. The schedule is dependent on the design. Planning a renovation or construction project, therefore, combines the skill sets of interior designers and project managers.
This is nothing new to most renovators and builders; it seems so obvious. Why, then, do so few DIYers actually create plans for their work? A good plan will save time, money, and headaches. A well laid out plan also can be taken to an interior designer or a contractor for review: this would cost a lot less than having them come up with the work, and some professionals are up for it.
But before we go any further, I want to clarify something: “winging it” is not a plan, it is an approach. It is an approach that can work if you’re an expert with vast experience to draw on and unlimited time and monetary budgets. If you’re not an expert, then planning is a good idea. Ideally, plans are drawn out in software or on paper, but parts or even the entirety of the plan can be all in your mind if you’re one of those lucky people with exceptional memory and visualization skills. Most experts, including professionals, create plans that other people can look at before anything starts. Whether you put all of the steps below on paper or not, all of them should be considered.
But how do you make your design? How do you know your task list includes everything? This is the first of several posts that will look at project planning in depth. In order to make things a little less abstract, I’ll be focusing on a common project type as an example.
Planning and the Creative Process
Planning a renovation project can be a lengthy process for a DIYer. This is in many ways a good thing: taking the time you need to think things through increases the likelihood of a successful outcome – and it also gives you more time to save up for the quality of fixtures you want!
In Interior Design Illustrated (Second Edition) writers Francis D.K. Ching and Corky Binggeli offer the following: “… the design process is more often a cyclical, iterative one in which a sequence of careful analysis, synthesis and evaluation of available information, insights, and possible solutions is repeated until a successful fit between what exists and what is desired is achieved.”
After reading this and other excellent interior design and project management books, and from my own experience, here is what I feel the optimal steps in a renovation plan should consist of:
1. Statement of Purpose and Goals
A statement of purpose outlines the reason(s) you’re doing the renovation project, naming the specific problems you want to fix. A Statement of Goals may be the same as the purpose, or it might be slightly different. It is a statement about the desired outcomes of the project.
The purpose and goals are two ways of thinking about similar things so that you fully identify any unknowns.
Read More About Ctreating a Statement of Purpose and Goals
2. Needs Analysis
A detailed breakdown of all the activities that will be done in the space, and by whom. The goal of this exercise is to try to identify practical problems in your design and fix them – before you start building!
Read More About Creating a Needs Analysis
3. Evaluation of Current Space (this won’t apply to new construction)
- Design: what is working, and what isn’t working towards your purpose and goals
- Structural – what can be changed and what cannot for the following:
- Load-bearing capacity of floor
- Load-bearing capacity of walls (if you plan to attach anything to them, like a television or a wall-mounted sink)
- Wall framing (load bearing, non-load bearing) – what walls need to stay, which ones can be removed to change spaces.
- Windows
- Doors
- Electrical Circuits
- Lighting
- Outlets
- Plumbing
- Hot Water
- Cold Water
- Waste Water/Soil Stack
- Air Circulation
- Heating/Cooling
- Ventilation
4. Building Code/Other Legal Requirements Familiarization
It is very important to familiarize yourself with any building and electrical code regulations in your area. I recommend this step even if you are hiring a contractor to take care of this – if you know what is allowed and what isn’t, you can plan more effectively before you start paying someone to do the work.
5. Preliminary Budget Amount/Range Determined
Some people are more comfortable with a firm cost ceiling, others will be happier with a loose range.
In Home: From Concept to Reality, celebrated interior designer Kelly Hoppen advises: “Take it from me, the first thing to remember is that you will always need more money than you think you will. Do your sums and then add at least another 20 percent contingency fund.”
If you are building as part of an investment in your home for resale, be sure that you’re not over-renovating for your area.
6. Scope Definition
Defining what will be included in the project, and what is not. The latter is very important – this is what will prevent your project from becoming a perpetual snowball of never-ending work!
7. Inspiration Research
Notice that this step is supposed to come after you’ve defined your project parameters, not before! (I’m lecturing myself at this point, not you, gentle reader). This is the really fun part, in which you look in books, magazines, stores, and online sources for ideas. To keep this from turning into futile daydreaming about a lifestyle you can’t afford, keep your specific problems and goals in mind.
8. Preliminary Freehand Sketches
 This is another fun part! If you like to draw, this can help you develop ideas. Even if you don’t draw much, it can help you start to visualize what you want. (If you have a lot of trouble visualizing end results in advance, you may want to hire an interior designer to assist you with this part.)
This is another fun part! If you like to draw, this can help you develop ideas. Even if you don’t draw much, it can help you start to visualize what you want. (If you have a lot of trouble visualizing end results in advance, you may want to hire an interior designer to assist you with this part.)
9. Layout Plan
This is a top-down view of your completed space, done to scale. This will help you figure out if you have enough room for everything.
10. Elevation Plan
This a perspective view of your new space, shown from eye height.
11. Task List
This can be a simple list of tasks in chronological order. If your project is more complex, you may want to create a Gantt chart, which is a diagram of tasks that identifies which tasks have to be completed in order for others to begin. The beauty of a Gantt chart is that it can include several branches of task lists.
12. Education
Identify tasks that you have no experience with, and decide whether you are going to learn how to do them or hire someone to take care of them for you. This can take the form of reading, courses, and/or practice work before you tackle the real thing.
12. Communication Plan
This is a list of who needs to be contacted about what, and when. If you need permits, then you will need to contact inspectors. If you are hiring anyone to do part of the work for you, then there will be things they need to know. You will need to know things like delivery times.
13. Plan Substitution Logistics
Where will things normally done in this space be done while construction is taking place? Where will any furniture or fixtures be stored?
14. Plan Project Timeframe
How long do you have the patience to live in a construction area? If your fuse for this is short, you may want to either scale back the scope of the project, divide the project into mini-projects with breaks in between, or hire a contractor to help you out.
Don’t forget that most renovations involve surprises once walls are opened and additional items to correct arise. Bathroom renovations, for example, are famous for involving the discovery of a mold problem behind old tiling.
15. List of Tools and Materials
This is an important step before creating your final, detailed budget. If you don’t know how many square feet of tiles or wood you need and the tools you must have to place them, you are guessing at the project costs.
16. Detailed Budgeting
This is the part where you learn that you can’t afford your dream-everything, and you have to decide where to compromise. There are lots of great looking affordable solutions – the trick is to find what works for your overall design. Here is where time can be the DIYer’s friend: if you are doing the work yourself, you can take care of fundamental tasks while you save up for other aspects of the project.
17. Plan refinement and re-evaluation as needed.
As the design for your project changes, the other aspects of the plan will need to be updated as well.
18. Construction – the Real Work – Begins!
Some of the steps above may seem a bit like overkill. In my experience however, I’ve learned that part of the challenge of doing renovations is to really understand everything that is involved in a project. Changing one small thing can cascade into a massive cost overrun, or mean another year’s work, or cause your morale to plummet. However, if you plan correctly, you’ll be able to move forward secure in the knowledge that you know exactly what you’re getting into.
by Jennifer Priest
Follow me on Google +



Pingback: Project Planning Part 2: Creating a Statement of Purpose and Goals » Housecraft: DIY House, Garden and Interior Design()