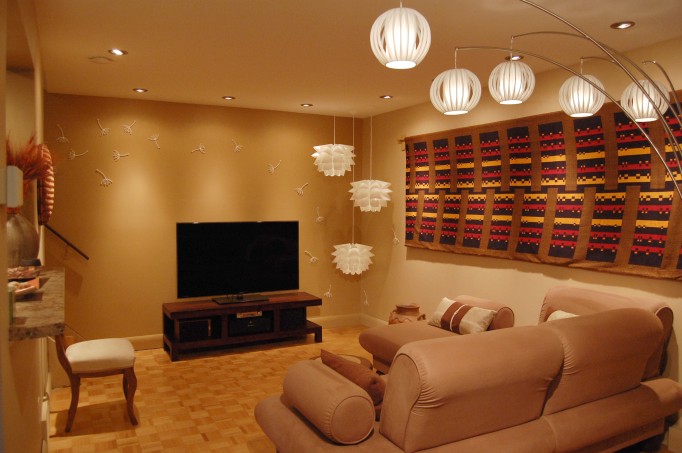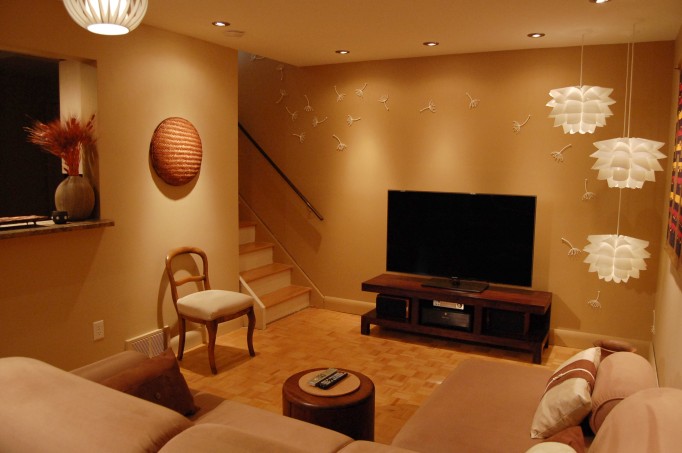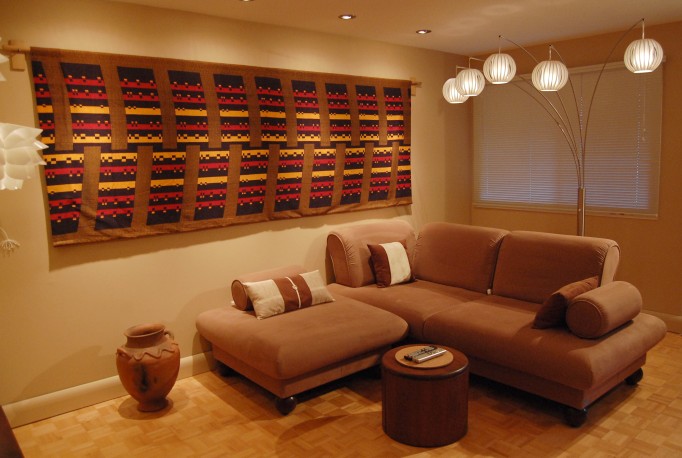Let There Be Light! Part 7: Taa-Daaa!
We did it! Our awful cave of a living room is now a functional, welcoming place to relax and spend time. The pot lights and hanging lights are in, the popcorn ceiling is gone, and is now seductively flat (it’s true – Justin and I sometimes look at the ceiling, look at each other, and comment, “nice ceiling!”). A new coat of paint and some new baseboards round out the project.
The living room has been completely transformed from a glorified hallway with a TV to an enjoyable multi-functional space. The couch is great for reading or sharing conversation. The small coffee table moves out of the way very easily if I want to do yoga. Best of all, all the lights (including the floor lamp) are on separate dimmer switches, so we can completely tailor the lighting to the activity and mood. We’ve spent hours just playing with all the different settings.
Truth be told, we allowed ourselves a little bit of a furniture spending spree once the main construction and electrical work was done. The floor lamp, TV stand, TV and computer are all new, but everything else I owned before – the couch, the chairs, the wall hangings and the coffee table. The dandelion fluff wall decor above the TV is from Umbra (“Pluff”); I painted mine to match the ceiling colour, as I could only find it in black. The floor lamp is there to provide enough lighting for reading on the couch. The TV and stand are new because my old cathode-ray behemoth just made the room seem less sleek. A subtle but elegant touch was brought to the room with the new baseboards. So simple and perfect! We got them in and just went “ooo!”.
All told, it took us about 18 months of weekends, about $4,500 (including the new furniture), and a lot of sweat and sore muscles! Looking back, it was completely worth it, and we both agree that we would definitely do it again. We feel we more than got our money’s worth. You can see how everthing looked when we started in the first post in this series.
Are we done yet? Not by a long shot! Ideas in the works include new flooring, new window treatments, and possibly replacing the lone chair with comething a little more comfortable. We also are still looking for suitable closet doors for the entry way. We also want to add some storage for footwear and bags. But for now we’re happy to take a nice long breather and enjoy the summer.
What do you think?
by Jennifer Priest
Follow me on Google +




Pingback: When More is More: Layering Case Study » Housecraft: DIY House, Garden and Interior Design()